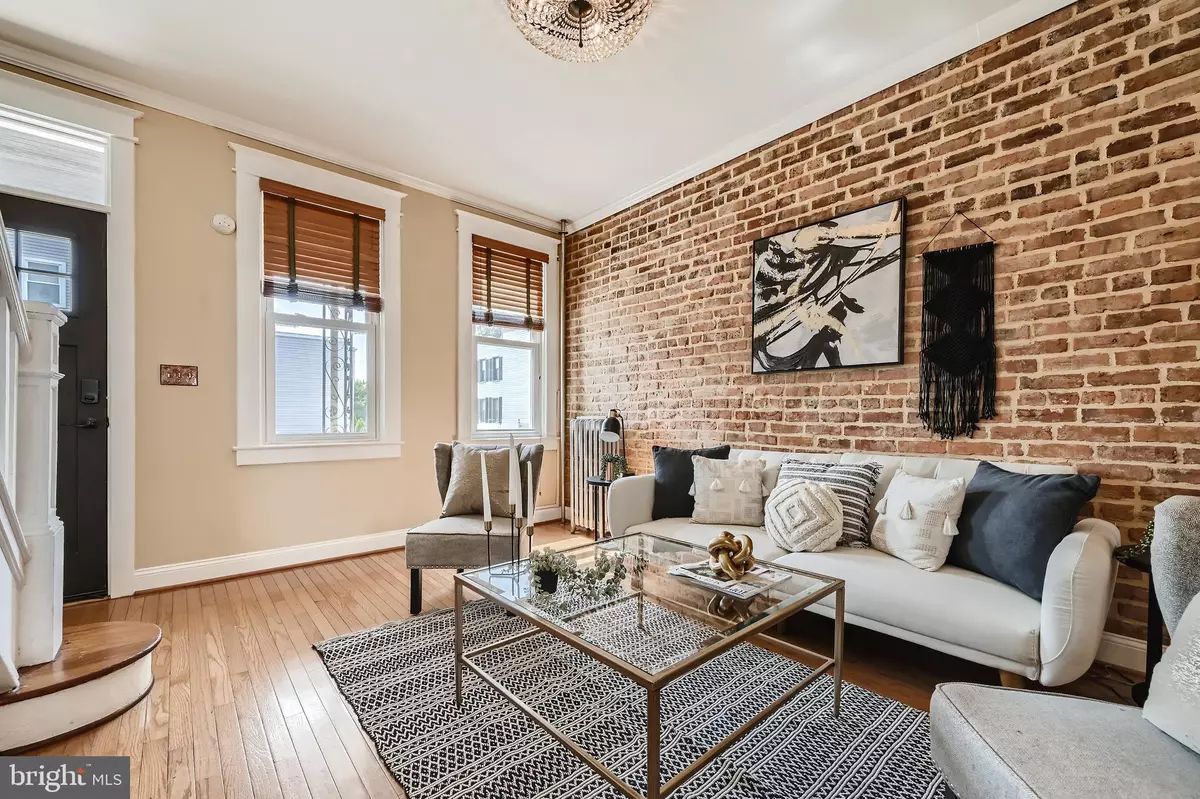$247,500
$244,900
1.1%For more information regarding the value of a property, please contact us for a free consultation.
4007 HICKORY AVE Baltimore, MD 21211
2 Beds
1 Bath
1,008 SqFt
Key Details
Sold Price $247,500
Property Type Townhouse
Sub Type Interior Row/Townhouse
Listing Status Sold
Purchase Type For Sale
Square Footage 1,008 sqft
Price per Sqft $245
Subdivision Hampden Historic District
MLS Listing ID MDBA2055304
Sold Date 09/09/22
Style Traditional
Bedrooms 2
Full Baths 1
HOA Y/N N
Abv Grd Liv Area 1,008
Originating Board BRIGHT
Year Built 1927
Annual Tax Amount $3,378
Tax Year 2021
Lot Size 1,133 Sqft
Acres 0.03
Property Description
Classic 2BR/1BA Baltimore Townhome located in the quiet neighborhood in Hampden. Step up to a covered front porch and open the door into this beautifully updated home. The first thing you notice is the open concept main floor living new homeowners are seeking. Notice the exposed brick, hardwood floors and original radiators. The spacious living room beams with an abundance of natural light and flows nicely into the dining area making this the ideal space for entertaining. The newly updated kitchen boasts plenty of cabinets finished with crown moldings and under counter lighting, stainless steel appliances, a beautiful backsplash and granite countertops. Take the post and rail stairs to the second floor hosting a large primary bedroom, a secondary bedroom with access to a balcony overlooking the yard, a full bath, and a large walk-through closet with custom built drawers and shelving. The lower level is finished with a large room perfect as a family room with space for an office or play area, laundry, and storage. From the kitchen step out to a covered patio to a yard filled with landscaping and green space. This home is move in ready with a freshly painted interior, new carpet, new water heater, an alarm system and so much more. Imagine all this and within close proximity to shopping, restaurants, and commuter routes.
Location
State MD
County Baltimore City
Zoning R-7
Direction West
Rooms
Other Rooms Living Room, Dining Room, Bedroom 2, Kitchen, Bedroom 1, Other
Basement Other
Interior
Interior Features Built-Ins, Dining Area, Floor Plan - Traditional, Kitchen - Gourmet, Skylight(s), Wood Floors
Hot Water Electric
Heating Radiator
Cooling Ceiling Fan(s), Window Unit(s)
Equipment Built-In Microwave, Dishwasher, Disposal, Dryer, Oven/Range - Gas, Refrigerator, Stainless Steel Appliances, Washer
Appliance Built-In Microwave, Dishwasher, Disposal, Dryer, Oven/Range - Gas, Refrigerator, Stainless Steel Appliances, Washer
Heat Source Natural Gas
Exterior
Exterior Feature Deck(s), Patio(s), Porch(es)
Waterfront N
Water Access N
View Street, City
Accessibility None
Porch Deck(s), Patio(s), Porch(es)
Parking Type On Street
Garage N
Building
Lot Description Landscaping, Rear Yard
Story 3
Foundation Block
Sewer Public Sewer
Water Public
Architectural Style Traditional
Level or Stories 3
Additional Building Above Grade, Below Grade
New Construction N
Schools
School District Baltimore City Public Schools
Others
Senior Community No
Tax ID 0313023590 034
Ownership Fee Simple
SqFt Source Estimated
Special Listing Condition Standard
Read Less
Want to know what your home might be worth? Contact us for a FREE valuation!

Our team is ready to help you sell your home for the highest possible price ASAP

Bought with Abby E Cobb • Berkshire Hathaway HomeServices PenFed Realty






